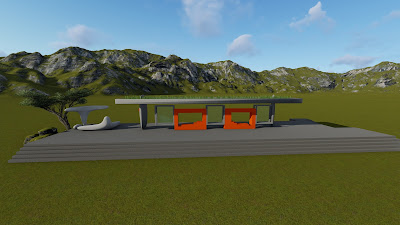1) Apply a light, a medium and a dark texture to particularly significant surfaces within your Light Rail Stop.
2) Continue to develop the Light Rail Stop, its siting and detail elements through to final resolution.
 |
3D Model 1
First model developed from the concepts into a light rail stop for the pre-submission. |
With the need for a more monumental approach, given the reference architects Benedetta Tagliabue and Oscar Niemeyer, the model has been developed not only into a light rail stop, but also as living space and architectural icon. From the first model to the current one, it was added lounge rooms, balconies, stairs, elevators, and an above ground corridor responding to the stop's opposite side. All without losing purspose of use and of concept.





The new model still maintains the initial concepts - which were negative cut-out spaces and sensibility to context and site. The niches on the sitting areas as well as on the green wall on the first floor are fair representatives of the first concept. Cut-out spaces are also shown by the vast use of glass, where we have the shared idea of closed and open areas creating more interaction between them. The orientation of some walls in a diagonal axis can refer to the second concept, also creating a dialogue with the University's buildings, pathways, and the Anzac Parade itself.
 |
| Texture 1 • "Dark" |
Sustainability, the chosen theme for this stop, can be emphasized in various solutions that were inserted into this project. Due to Sydney's mostly sunny days all year-round, solar pannels were put on the roof to fully generate energy for this whole stop to be used during the night. During the day there is not a need for the use of artifical lighting - as seen by the shadows in the render. This concept was achieved by the smart use of glass - where the isn't a creation of unwanted green-house effect -, openings in wall-high closed spaces, and the use of "stilts" on the ground floor to ensure and open space with airflow. The resulting shadows and the orientation of the elements were thought in light of the sun path and its variations in this site.







There was a special mechanism used on top of the first floor's sitting area. I must highlight that this was not invented by me, but taken as a reference. It consists of having the roof hollowed out and filled with glass, while water was put on the sides and a mirrored structure was inserted above. The sunlight will follow basic physics principals making a zigzag path, hitting the water and mirrors. This will allow light - usually too bright - to hit the inside of the stop indirectly.
As well as a composing part of the applied textures, the "cobogós" also have a meaning relating to the built environment, creating extra shadows in common spaces, therefore increasing thermal comfort.
 |
| Texture 2 • "Medium", updated into a 3D texture • "Cobogó" |
 |
| Texture 3 • "Light"• Colored According to the University's Color |
A few night shots were taken to demonstrate how the stop would look without natural lighting, as this would be a busy stop during different periods of the day. The surroundings look darker then they would as in the real environment there would be remaining lights from different parts of the road and the city.
 |
| Night Shot • Walkway From the University's Main Entrance to the Light Rail Stop |
 |
| Night Shot • Bird's View of the East Side |
SketchUp Warehouse Link: SketchUp 3D Warehouse File
Lumion Link: Lumion Dropbox File



































Comments
Post a Comment