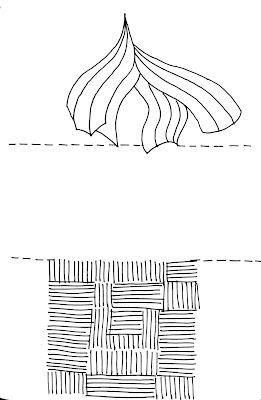Steps 2 and 3 A: Your best piece of creative work before coming to this course Design of a School • Architectural Design 3 • UniCEUB Source: Personal This project was made for the course of Architectural Design 3 in the University I used to study in Brazil before I came to Australia. We were supposed to do an after school building with four main classrooms, library, dean and coordinator offices, fully equipped bathrooms, changing rooms, schoolyard, canteen, large conference room, and a main entrance. You should define your classroom's themes and design each rooms accondingly. The school is around 800-1000sqm. It was designed and detailed in AutoCAD, 3D modelled in SketchUp Pro and rendered in Lumion 6. B: An image of a great piece of architecture Cathedral of Brasília • Oscar Niemeyer • 1970 Source: http://www.penaestrada.blog.br/brasilia/ This is the main Cathedral of Brasília, my home city. It was designed and built in 1970 by world renowned brazilian Osca



