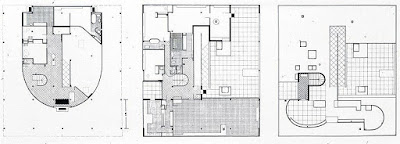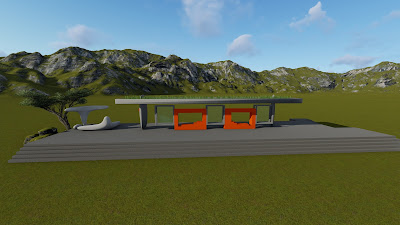1) Apply a light, a medium and a dark texture to particularly significant surfaces within your Light Rail Stop. 2) Continue to develop the Light Rail Stop, its siting and detail elements through to final resolution. 3D Model 1 First model developed from the concepts into a light rail stop for the pre-submission. With the need for a more monumental approach, given the reference architects Benedetta Tagliabue and Oscar Niemeyer, the model has been developed not only into a light rail stop, but also as living space and architectural icon . From the first model to the current one, it was added lounge rooms, balconies, stairs, elevators, and an above ground corridor responding to the stop's opposite side. All without losing purspose of use and of concept. The new model still maintains the initial concepts - which were negative cut-out spaces and sensibility to context and site. The niches on the sitting areas as well as on the green wall on the ...



